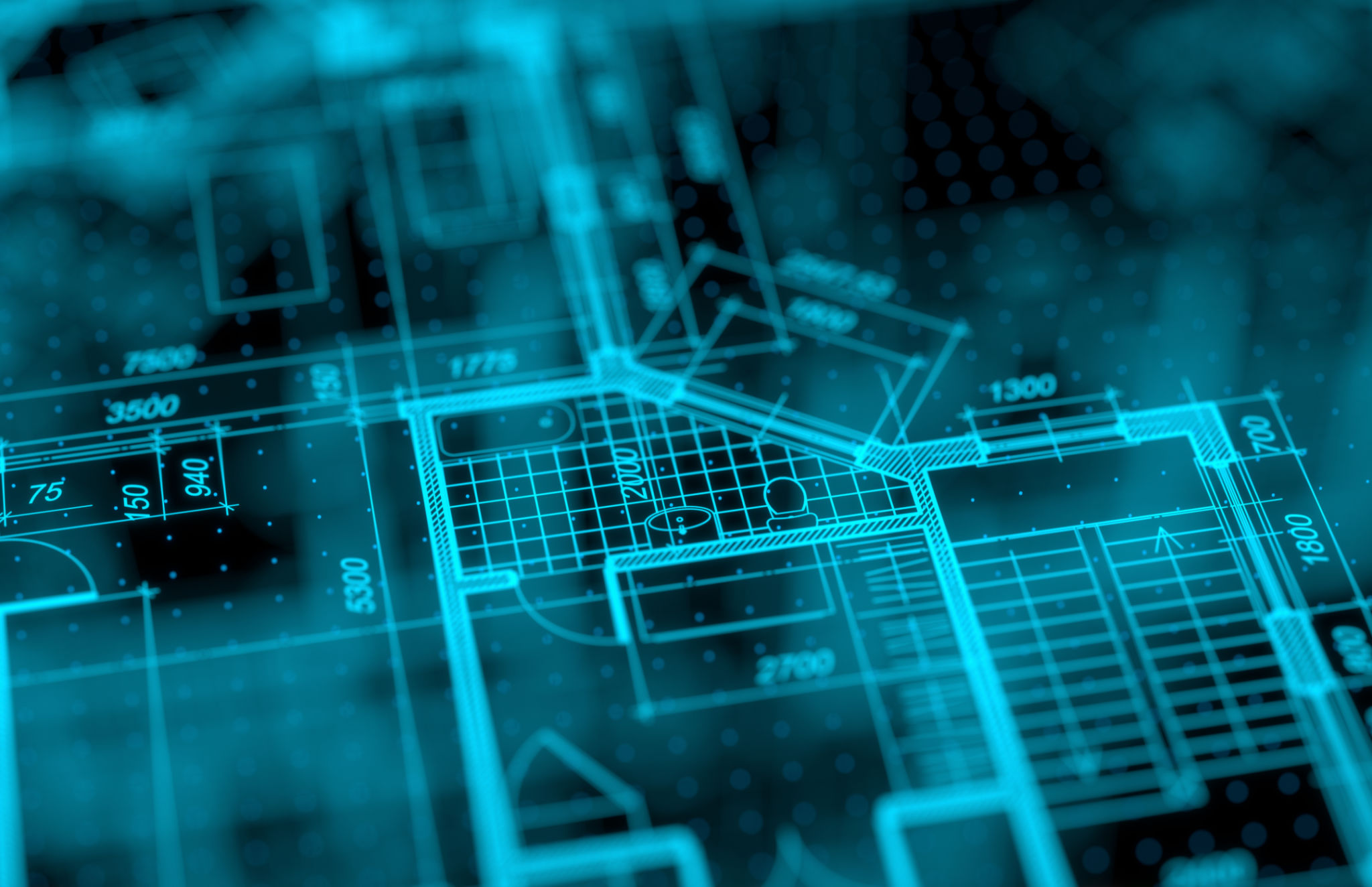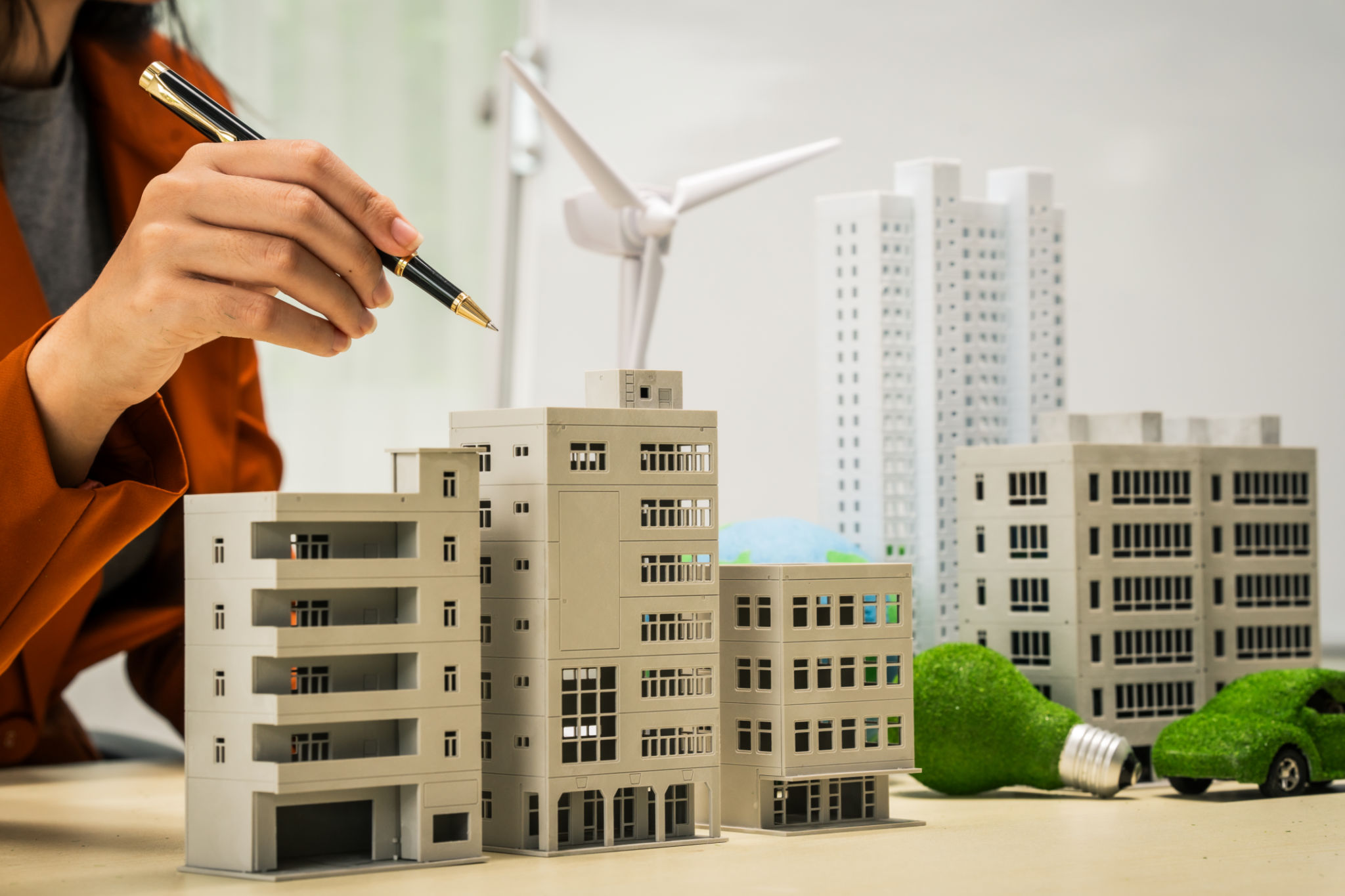Comprehensive Guide to Architectural 3D Modeling for Summer Projects
Introduction to Architectural 3D Modeling
As the summer season approaches, architects and designers are gearing up for an influx of creative projects. One of the most vital tools in their arsenal is architectural 3D modeling. This innovative technology allows for detailed visualization of projects before they are brought to life, offering a comprehensive view of design possibilities.

Benefits of 3D Modeling in Architecture
Architectural 3D modeling provides numerous benefits that enhance the design process. It allows architects to experiment with different design elements and visualize how they interact within a space. This can significantly reduce errors and ensure a more accurate final product.
Furthermore, 3D models facilitate better communication between architects, clients, and construction teams. By providing a realistic representation of the project, stakeholders can make informed decisions, ensuring everyone is on the same page.
Key Software Tools for 3D Modeling
There are several software tools available for architectural 3D modeling, each offering unique features. Popular options include:
- AutoCAD: Known for its precise drafting capabilities.
- SketchUp: Offers user-friendly interfaces ideal for beginners.
- Revit: Provides advanced features for building information modeling (BIM).

Selecting the Right Tool for Your Project
Choosing the right software depends on the specific needs of your project. Consider factors such as project complexity, budget, and team expertise when making your choice. For instance, while AutoCAD might be optimal for detailed technical drawings, SketchUp could be more suitable for conceptual designs.
Steps to Create a 3D Model
Creating a 3D model involves several steps that require attention to detail. Here’s a brief overview:
- Define the project scope and gather necessary data.
- Create a 2D blueprint as a foundation.
- Use 3D modeling software to build the structure.
- Add textures, lighting, and other details to enhance realism.
- Review and refine the model with feedback from stakeholders.

Challenges in Architectural 3D Modeling
Despite its advantages, architectural 3D modeling also presents challenges. High-quality models require significant time and computing resources. Additionally, mastering complex software can be a steep learning curve for newcomers. However, investing in training and advanced hardware can help overcome these hurdles.
The Future of 3D Modeling in Architecture
The future of architectural 3D modeling looks promising, with advancements in technology paving the way for more immersive experiences. Virtual reality (VR) and augmented reality (AR) are becoming increasingly integrated into the design process, allowing clients to experience projects in a lifelike environment before construction begins.

Conclusion
Architectural 3D modeling is an invaluable tool for any summer project, offering enhanced visualization, improved communication, and reduced errors. By understanding its benefits and challenges, and selecting the right tools, architects can bring their innovative designs to life efficiently and effectively.
