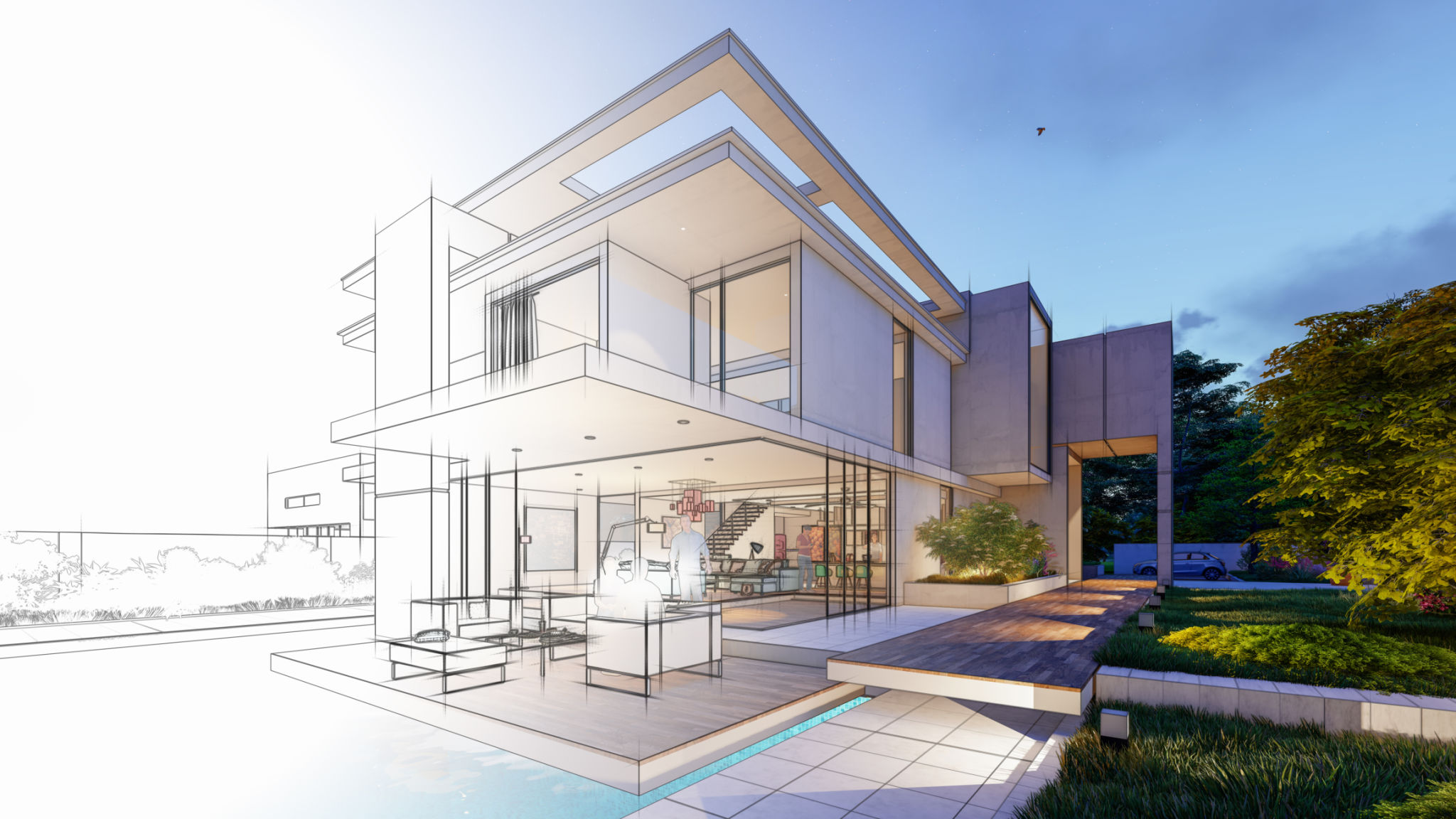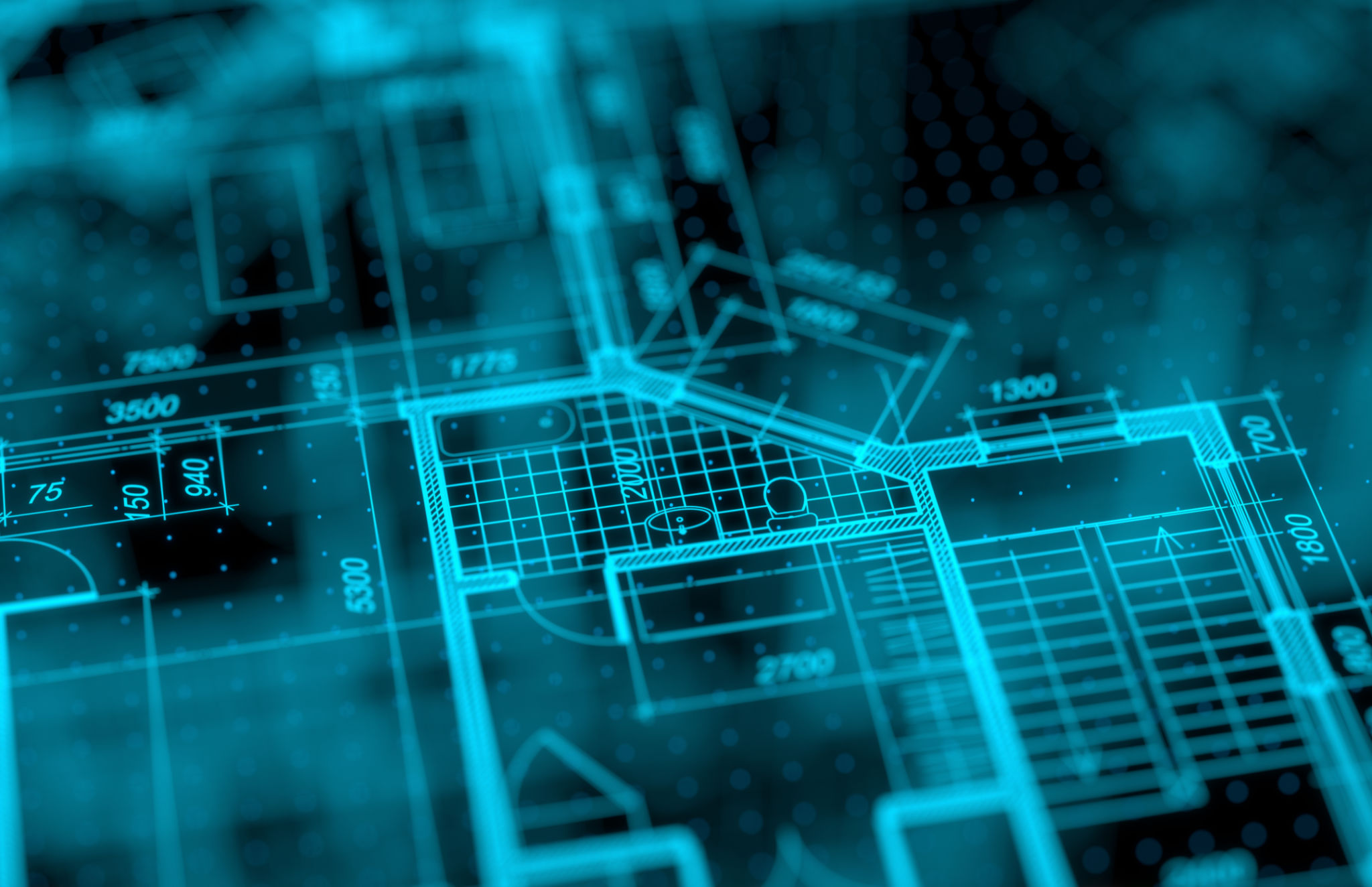Architectural 3D Modeling FAQs: Answers from Industry Experts
What is Architectural 3D Modeling?
Architectural 3D modeling is a process of creating a three-dimensional representation of a building or structure. It involves using specialized software to visualize architectural designs in a digital format, allowing architects, designers, and clients to explore and modify the design before construction begins. This technology has revolutionized the architectural industry by enhancing accuracy and efficiency in the design process.
Architectural 3D models can include everything from the structure's exterior and interior elements to landscaping and lighting. These models provide a comprehensive view of the project, enabling better decision-making and communication among stakeholders.

Why is Architectural 3D Modeling Important?
The importance of architectural 3D modeling lies in its ability to streamline the design process. By providing a clear and detailed visualization of a project, it reduces errors and misunderstandings. This technology also allows architects to test different design concepts and make necessary adjustments early on, saving time and resources.
Moreover, 3D models facilitate effective collaboration among architects, engineers, contractors, and clients. They help in identifying potential design issues and enable stakeholders to provide feedback, ensuring the final product aligns with the client's vision.

What Software is Commonly Used for Architectural 3D Modeling?
Several software programs are popular in the field of architectural 3D modeling. Some of the most widely used include:
- AutoCAD: Known for its precision and versatility, AutoCAD is a staple in architectural design.
- SketchUp: Favored for its user-friendly interface, SketchUp is ideal for creating quick and accurate 3D models.
- Revit: This software is renowned for its building information modeling (BIM) capabilities, which integrate various aspects of the design process.
- 3ds Max: Often used for high-quality renderings and animations, 3ds Max is perfect for creating photorealistic visualizations.

How Does Architectural 3D Modeling Benefit Clients?
Clients benefit significantly from architectural 3D modeling as it offers a tangible representation of their project. This visualization helps clients understand the spatial arrangement and aesthetics of the proposed design, reducing any ambiguity. By seeing a digital model, clients can provide precise feedback, ensuring their needs and preferences are met.
Additionally, 3D models can showcase different design scenarios, materials, and finishes, allowing clients to make informed decisions about their investment. This transparency in the design phase enhances trust between clients and architects.
Can Architectural 3D Modeling Aid in Cost Estimation?
Yes, architectural 3D modeling plays a crucial role in accurate cost estimation. By providing detailed designs, architects can better estimate the materials and labor required for a project. This precision helps in creating a more reliable budget forecast.
Moreover, identifying potential design flaws early on through 3D modeling can prevent costly changes during construction. This proactive approach ensures that projects stay within budget and on schedule.

Future Trends in Architectural 3D Modeling
The future of architectural 3D modeling looks promising with advancements in technology continually enhancing its capabilities. Emerging trends such as virtual reality (VR) and augmented reality (AR) are being integrated into 3D modeling workflows, offering immersive experiences that allow users to explore designs in a virtual environment.
Furthermore, artificial intelligence (AI) is being used to automate repetitive tasks within the modeling process, increasing efficiency and accuracy. As these technologies evolve, they will further enhance the way architects and clients interact with designs.

